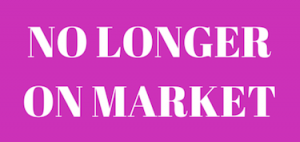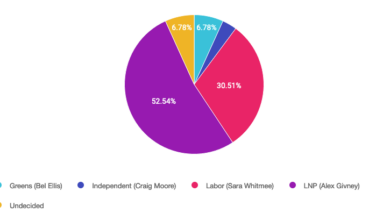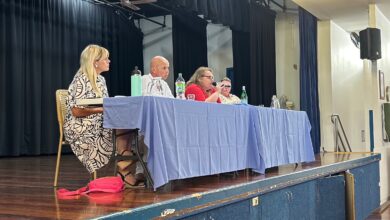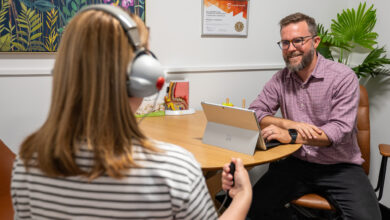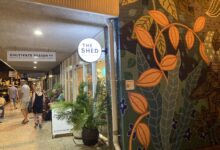Property of the Week
Here are the details on our second WynnumCentral Property of the Week, in conjunction with WynnumCentral Member Raine & Horne Wynnum Manly.
Each week we feature a property for sale in Wynnum. Here’s the second…
14 Wassell Street
- 5 bed 3 bath 2 car
- 405m2 block
- Wonderfully big and spacious and close to foreshore and parklands
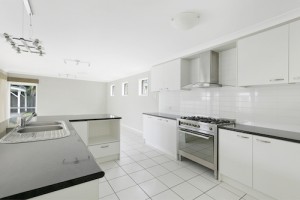
Location is ideal for access to excellent state and private schools, Port of Brisbane, Lytton, Gateway Bridge to airports or travelling the motorway to Sunshine or Gold Coasts – a quiet life but still close to the action of Brisbane CBD.
Designed for family living this home is bigger than most two storey homes on 405m2 blocks… 4 big bedrooms upstairs… generous master with retreat area walk-in robe and ensuite including bath and separate shower plus north facing deck… plus big living/media area at top of stairs. Perfect for being close to children at night, or being separate when entertaining downstairs!
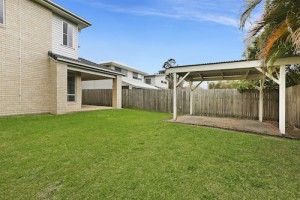
The kitchen is well designed with a 900mm free standing electric oven and gas cook top and lots of cupboards and bench space – a delight for the chef in the family. Perfect for entertaining with kitchen downstairs.
Features
- ducted air conditioning
- 2700mm ceilings
- tiled floors downstairs
- carpets upstairs
- security screens & doors
DOWNSTAIRS
- open plan living & dining
- well designed functional kitchen
- dishwasher & good size pantry
- 3rd bathroom & laundry
- 5th bed/office/study
- double garage with remote access
UPSTAIRS
- upstairs living/media room
- master bedroom with w.i.robe & ensuite
- balcony to main bedroom
- 2nd/3rd/4th bedrooms with built-in robes
- main bathroom with separate bath & shower
Call Margaret on 07 3348 7555 to arrange an inspection.
Price: offers over $800,000
[posts_carousel cats=””]



